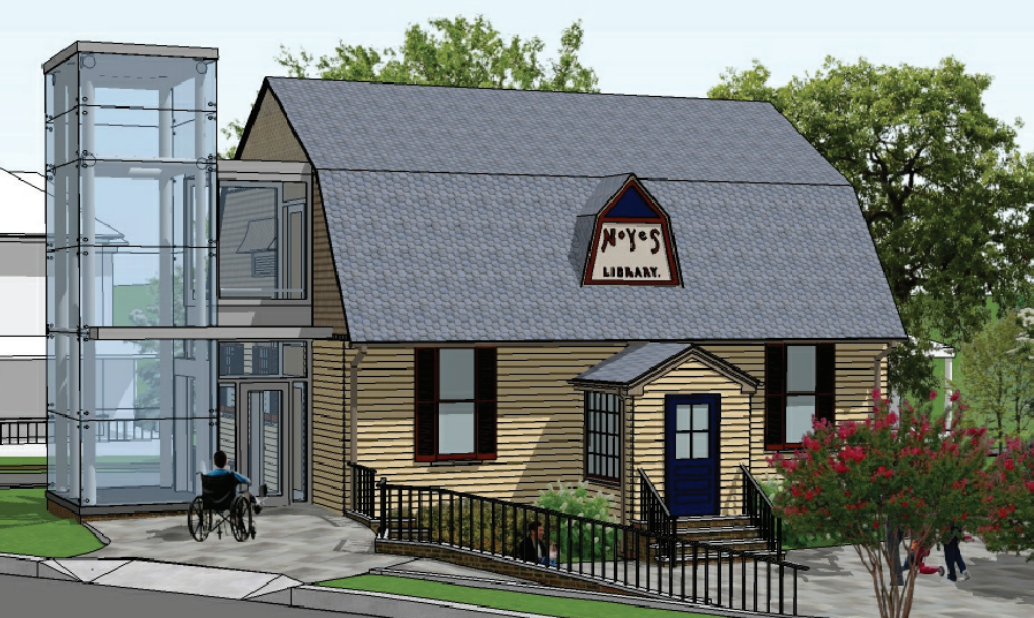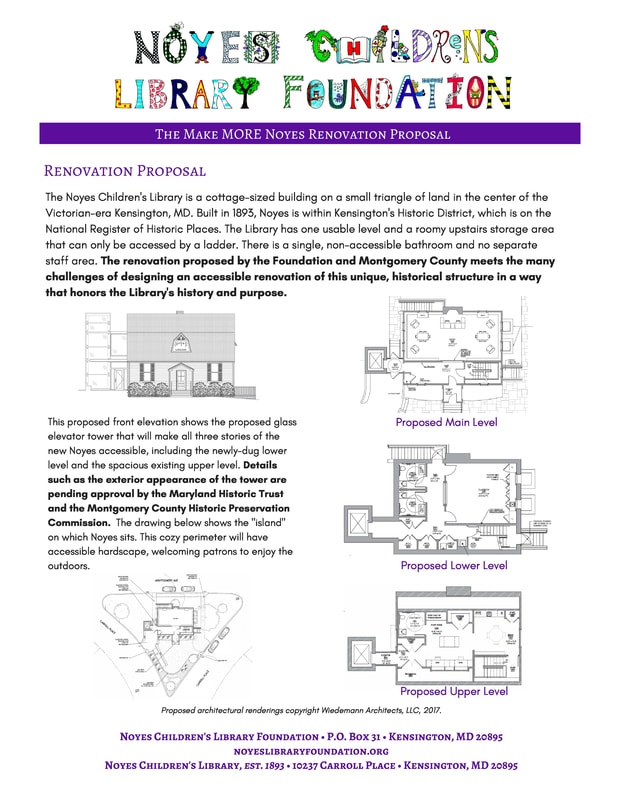The Make MORE Noyes Design Proposal
Noyes Library Renovation Concept Design
|
A presentation of the current concept plans for the Make MORE Noyes Renovation was held on Wednesday October 11, 2017 at Kensington Town Hall in Kensington, MD. Greg Wiedemann of Wiedemann Architects outlined the designs that have been reviewed by Montgomery County's Historic Preservation Commission (HPC) and the Maryland Historic Trust (MHT). The presentation included a summary of the history of Noyes Library, the unique role it has come to play in the County Library system, the layout of the three stories proposed for the renovation, and the options for the exterior elevator that will make all three levels accessible. |
|
The highlight of the presentation was the rendering of the proposed glass elevator tower - the option which both MHT and the HPC favor. The crowd of Library patrons and Kensington residents reacted enthusiastically to the idea of the glass tower, which will have the lowest impact on the Library's exterior appearance and the surrounding area. In addition, it is expected to be appealing to children, encourage scientific curiosity, and unite Noyes' rich history with its future mission.
To view a PDF of the presentation, click HERE.
To view a PDF of the presentation, click HERE.
Background for the Renovation Design: Creative Space, Many Uses
The Foundation is working with Montgomery County to finalize plans for MORE Noyes, while conducting a major fundraising campaign. The Foundation has the endorsement of the County Executive, Montgomery County Public Libraries, the Town of Kensington, and the State of Maryland, and has a building design that meets all of Noyes' needs creatively, efficiently and, yes, magically.
The architectural team working with the County and the Foundation is refining the original concept design to ensure that the renovated Noyes will honor the historic character of the building while increasing the usable space to the extent needed for the expanded early literacy mission of the Library.
The Make MORE Noyes Renovation Proposal utilizes a storybook tower to house a three-story elevator, joined to the Library with a glass-walled passageway so the historic building maintains its original shape and size.
A lower level, enlarged from the existing crawl space, and the existing lofted upper level are accessible through the elevator and stairs. All elements of the proposal are based on principles of “Universal Design,” going far beyond the letter of the ADA standards to the true spirit of inclusion and accessibility.
Noyes will now house the Jan Jablonski Early Literacy Training Center, through which MCPL will develop, model and export best-practice early literacy training techniques to librarians, teachers, day care providers, parents and more. Making MORE Noyes will make this vision a reality, with dedicated space and the opportunity for more programs, more outreach and more education.



